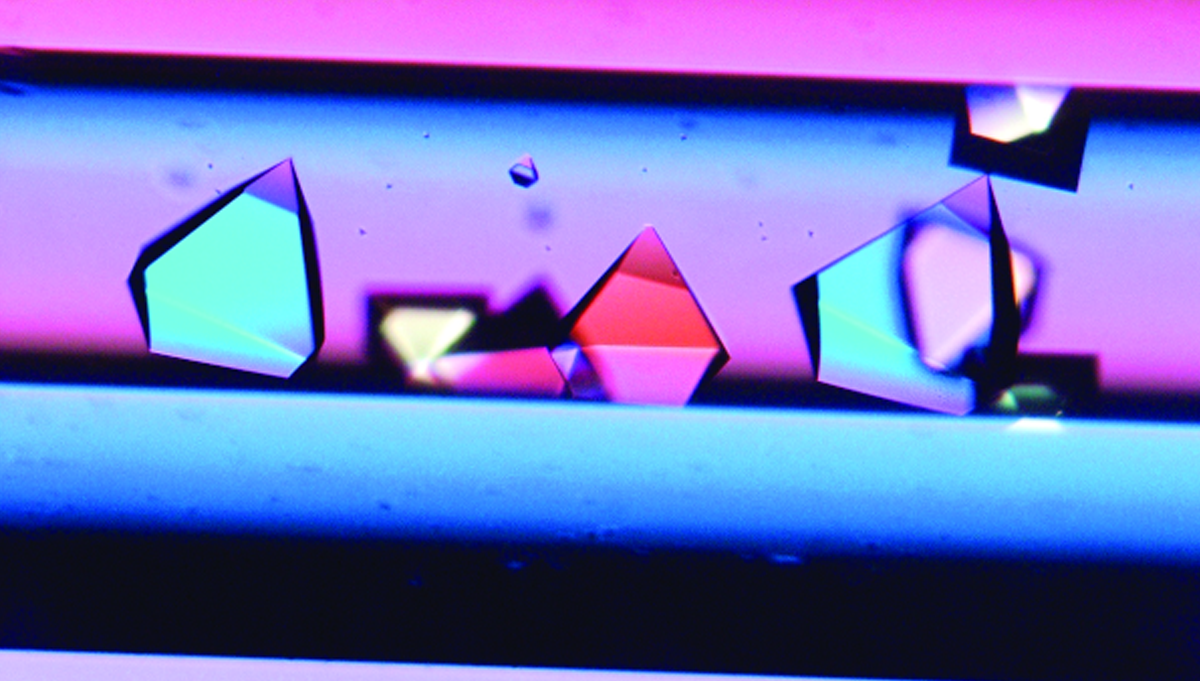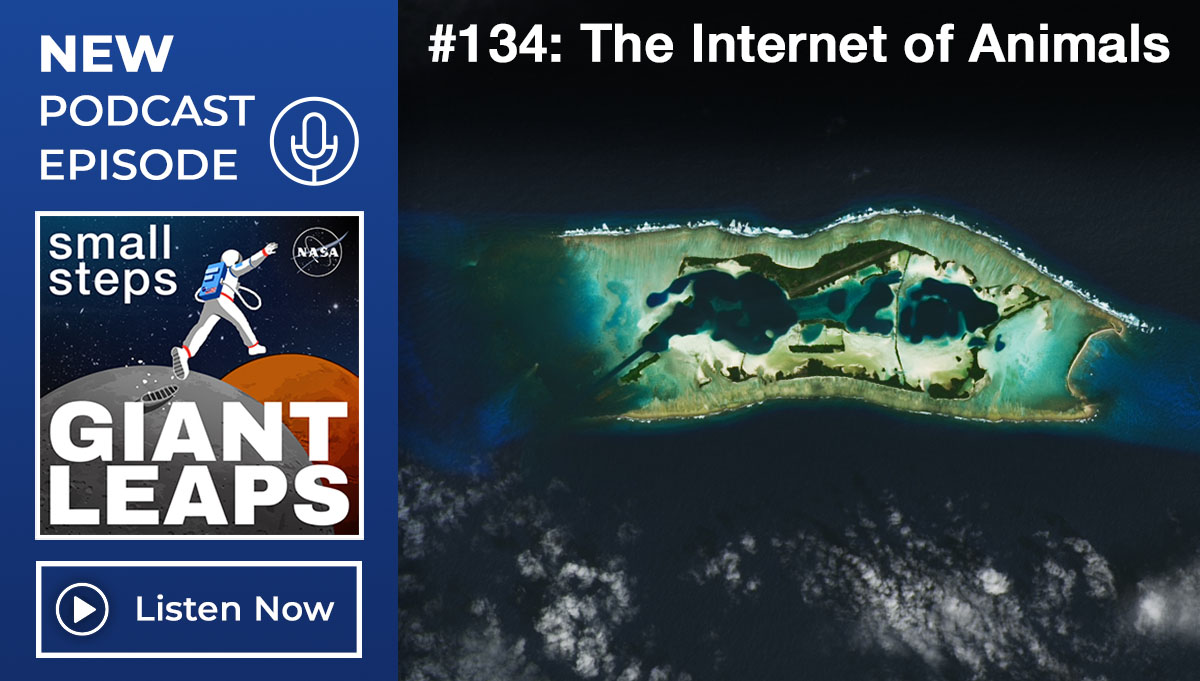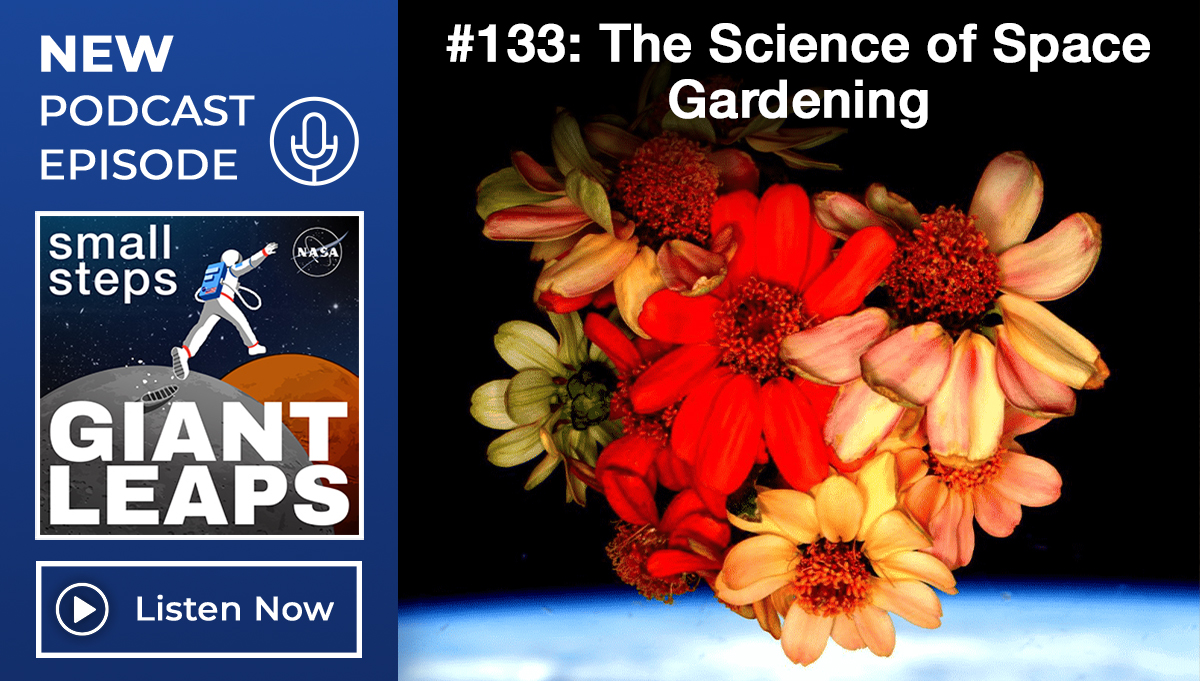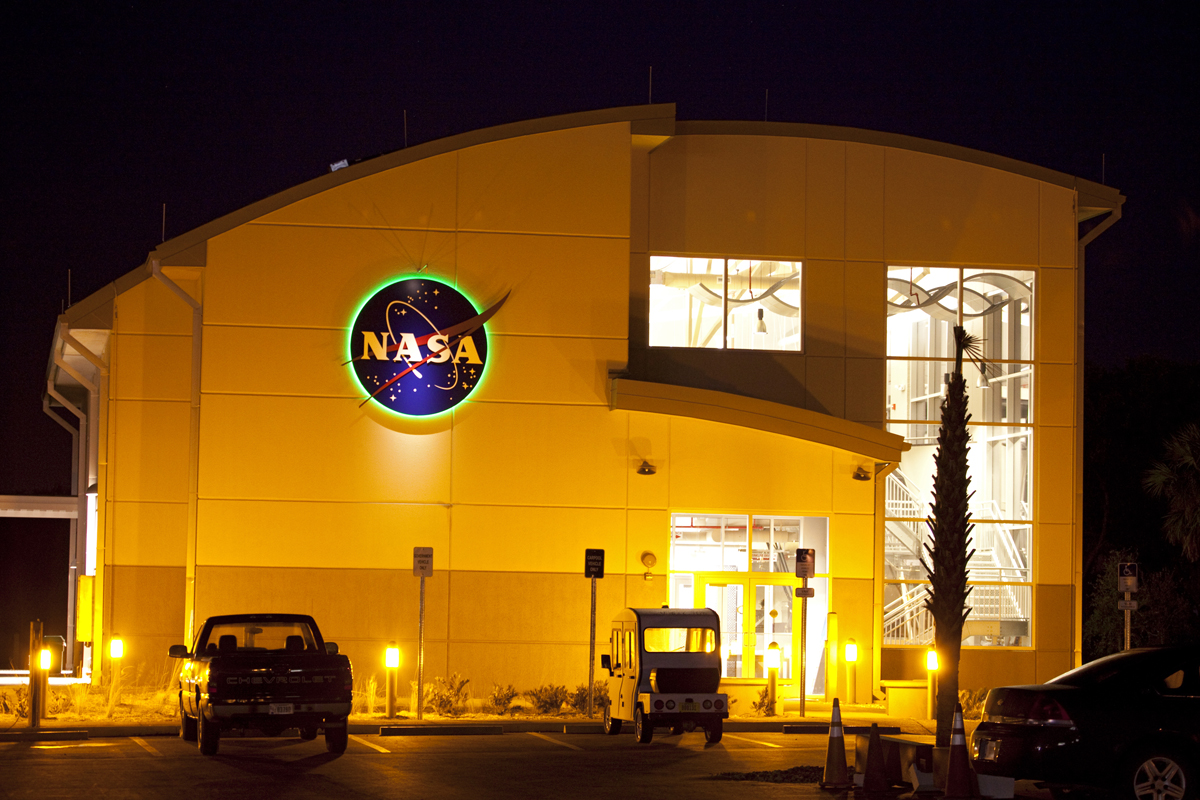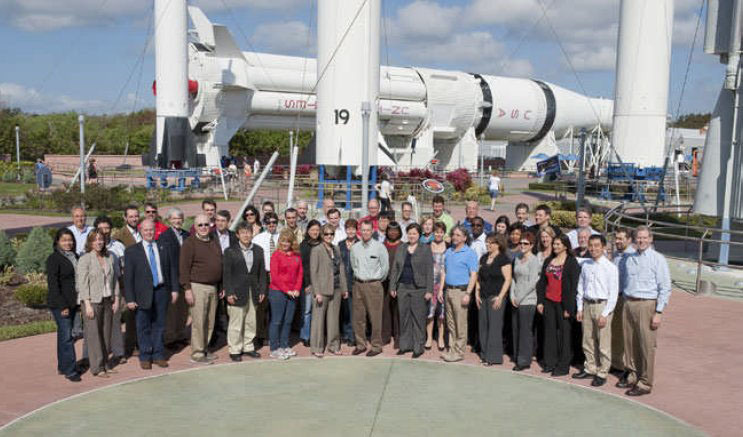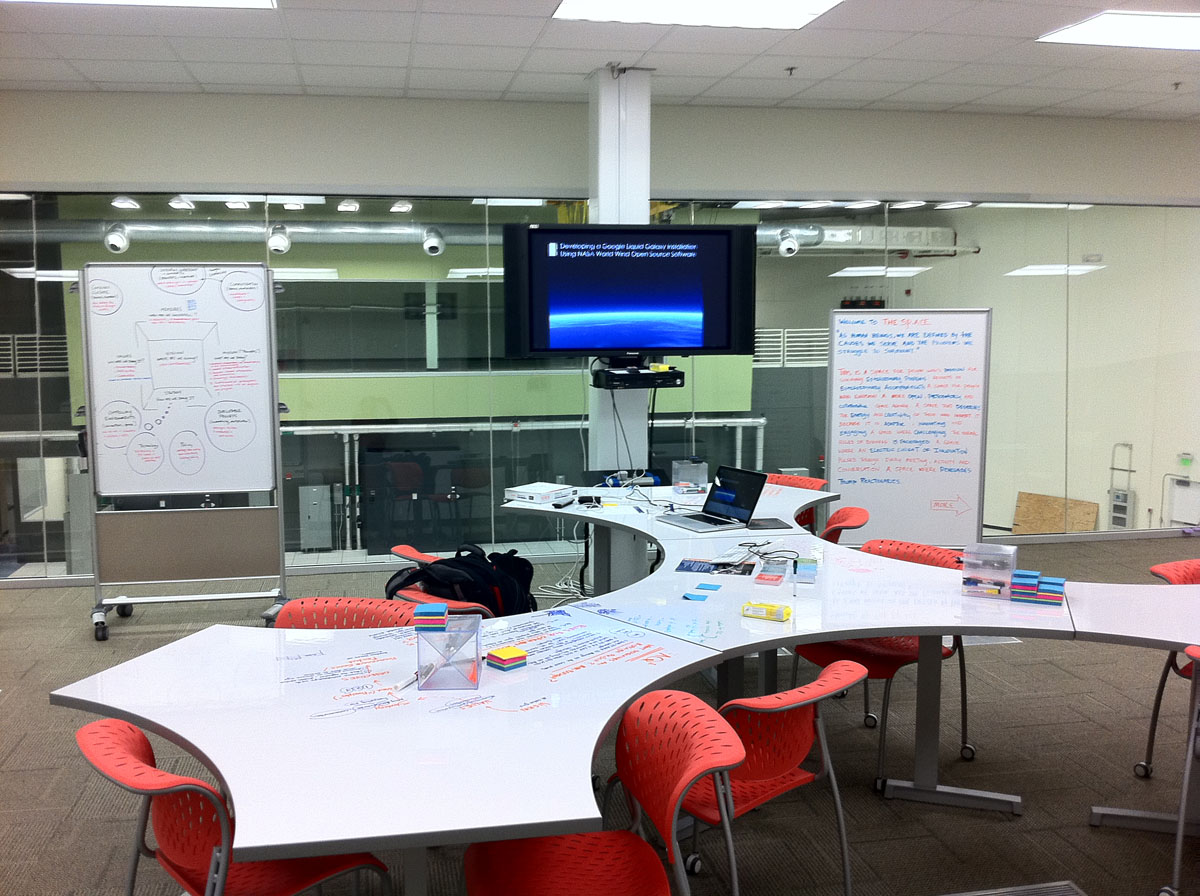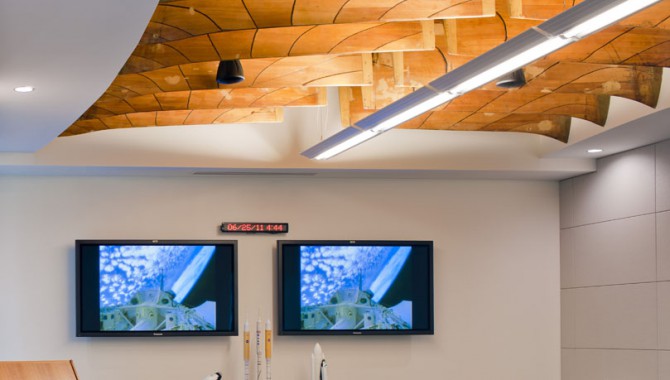
Fan Blade Artifacts from 16-foot Transonic Tunnel installed in the third floor conference room of Langley’s Headquarters (“New Town”) building. Photo Credit: NASA / Langley Research Center
March 28, 2012 Vol. 5, Issue 3
A new course teaches the NASA workforce about designing sustainable facilities.
Piloted in January 2012 at Kennedy Space Center (KSC), the Academy’s “Introduction to Sustainable Facilities” course provides the NASA workforce with a fundamental understanding of NASA’s approach to achieving sustainable facilities at the agency. With 2,600 buildings and over 4,000 structures at NASA and two executive orders, one in 2007 (EO 13423) and another in 2009 (EO 13514), requiring all federal agencies to comply with the guiding principles for new construction and major renovation, and the challenge represents a massive undertaking that requires specialized knowledge.
“You’ll gain an understanding and appreciation of the green philosophy and sustainability design for facilities in general and how they apply to work at NASA,” said course instructor Eugene Mszar. Mszar, a civil engineer who worked at Goddard for fifteen years in operations, maintenance, and design and construction, says that one of the main focuses of the course is to find ways to minimize the amount of energy used in a building. “Regardless of all of the different things that a sustainably designed building can achieve, the ultimate goal is to reduce the amount of energy consumed,” he said.
The course aims to engage students in meaningful discussion and offers a mix of classroom and onsite learning, including tours of sustainable facilities like Propellants North at KSC. The course examines cases of integrated and sustainable design and construction for new buildings at NASA, as well as the greening of existing infrastructure.
For instance, the course addresses how and why the project manager for Goddard Space Flight Center’s Exploration Sciences Building implemented an integrated and sustainable design approach by holding a three-day charette that collected input from a variety of users (e.g., security, maintenance, custodial, scientists, etc.). “A lot of times the designers put something in that they feel is a good design, but after the building is occupied operations and maintenance people have a hard time working with that system,” explained Mszar. For existing facilities, the course covers how small changes like replacing an old roof with a green alternative, using recycled carpeting, and choosing low-volatile organic compound paints can accumulate over time to produce a sustainable facility.
Mszar designed the course to speak to a wide range of students, finding a healthy balance between technical and general knowledge. “When you look at sustainability and the integrated design approach, which includes design, construction, operations and maintenance, you also have to consider things like include green purchasing. You have to make sure that what you’re buying also meets the green goals.”
The next class will take place at Ames Research Center in June and will feature the Collaborative Support Facility (also known as “Sustainability Base”) as a case study.
Learn more about course specifics and registration.
Read about the Propellants North building at Kennedy Space Center.
Fan Blade Artifacts from 16-foot Transonic Tunnel installed in the third floor conference room of Langley’s Headquarters (“New Town”) building.
Featured Photo Credit: NASA / Langley Research Center


